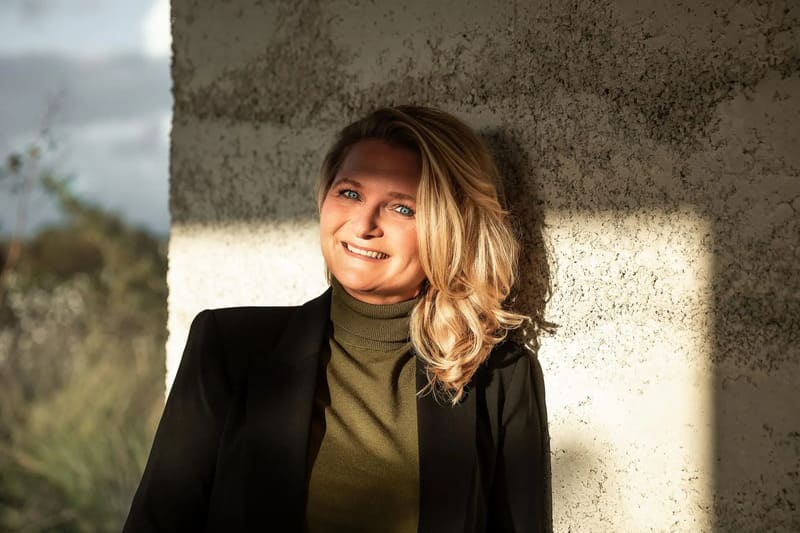This authentic and idyllic commercial property with living space is a perennial favourite in one of Flanders' most beautiful villages “the white village” Lissewege.
Located near the Lisseweegs Vaartje and overlooking the centuries-old white-painted houses, the views are peaceful and extremely charming.
De Pepermolen' is currently operated as a restaurant and banquet hall, but can also be used as a B&B.
Once the home of former artist, craftsman and carpenter Walram Romboudt, this is translated here by the many authentic structures of the timber trusses.
The restaurant's large south-facing terrace offers a view of the imposing 13th-century Church of Our Lady, also a stopping place for pilgrims on their way to Santiago de Compostella.
The atmosphere and tranquillity here are unseenly beautiful and impressive
Ground floor
The restaurant was recently renovated and equipped with a new professional kitchen (including cold room and refrigerated work tables).
The restaurant's seating capacity is set at 30-35 people. The separate party room has a capacity of 45 people.
The ground floor further comprises a separate professional dishwashing area and a technical room.
Near the hall, there are separate guest toilets, a wine cellar and a separate office.
The spacious ballroom opens onto the south-facing terrace with beautiful views of the church and the Lisseweegse canal.
There is ample free parking nearby.
Floor
Spacious hall with large living space and nice views, a separate bathroom, 4 bedrooms, each with shower facilities.
There is room for additional bathrooms here.
The roof has been completely renewed and insulated, there is an alarm.
Restaurant in enchanting setting in prime location in Lissewege.
€
725.000
Walram Romboudtstraat 2, 8380 Lissewege
4
4
438 m²
494 m²
General
AddressWalram Romboudtstraat 2, 8380 Lissewege
Number of bedrooms4
Number of bathrooms4
Surface Ground494 m2
Living Area438 m2
Financial
Price€
725.000
Buildings
BuildingsSemi detached
Construction year1965
Urban planning information
Pre-emption rightNo
Building permitBuilt before 1962
Summons releasedNo judicial remedial or administrative measure imposed
Allotment permitNo
DestinationResidential area with cultural, historical and/or aesthetical value
Protected heritageNo
Flood sensitivityNon-flood zone
Defined riverbank zoneNot applicable
Asbestos certificateNot motivated
G-scoreClass B
P-scoreClass B
Energy performance
Electricity inspection certificateYes,
not conform
EPC285 kWh/m2 per year
EPC reference20221108-0002720301-KNR-1
EPC label




















